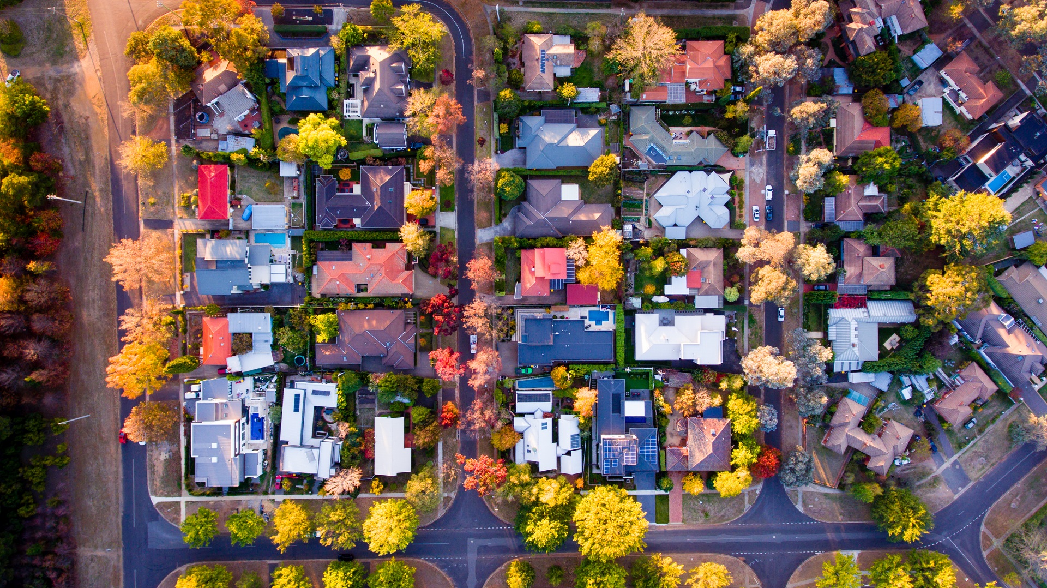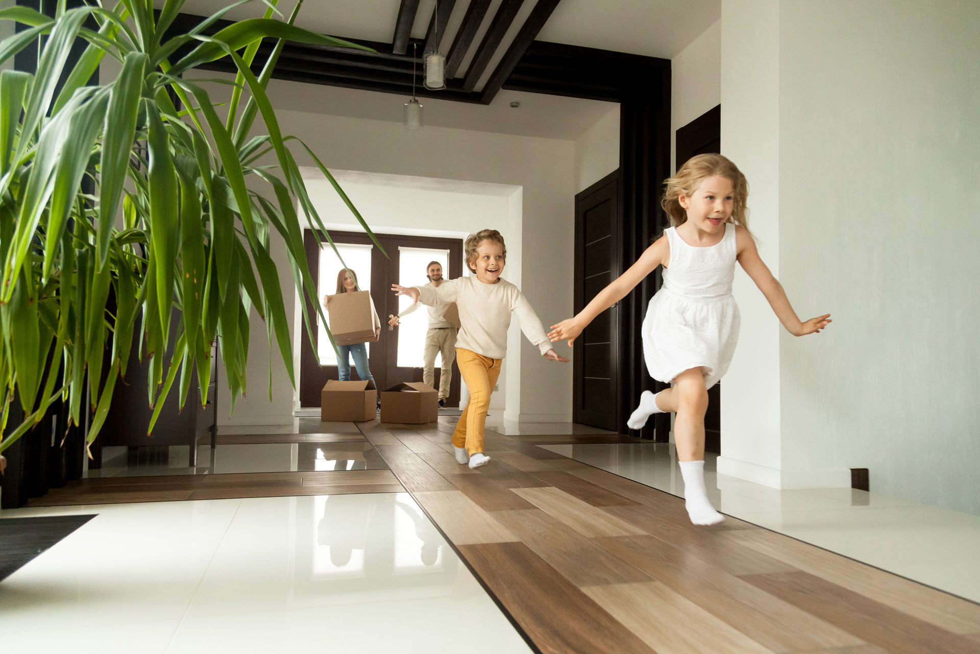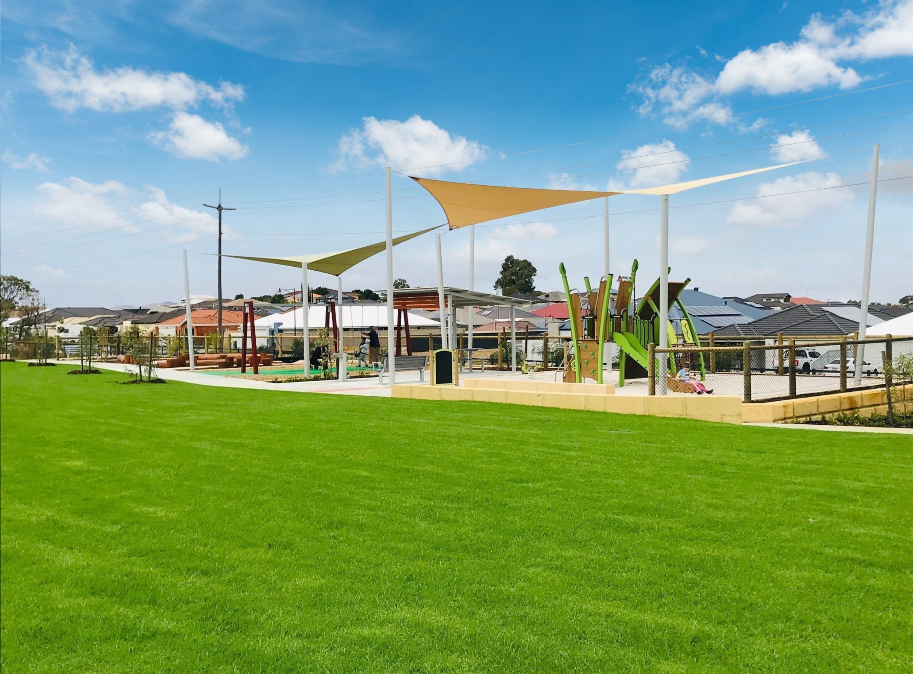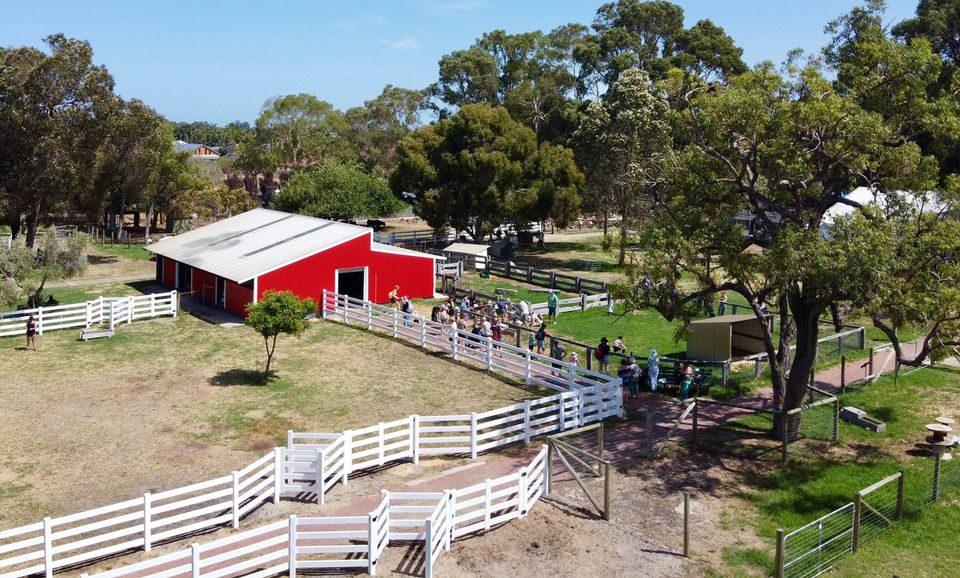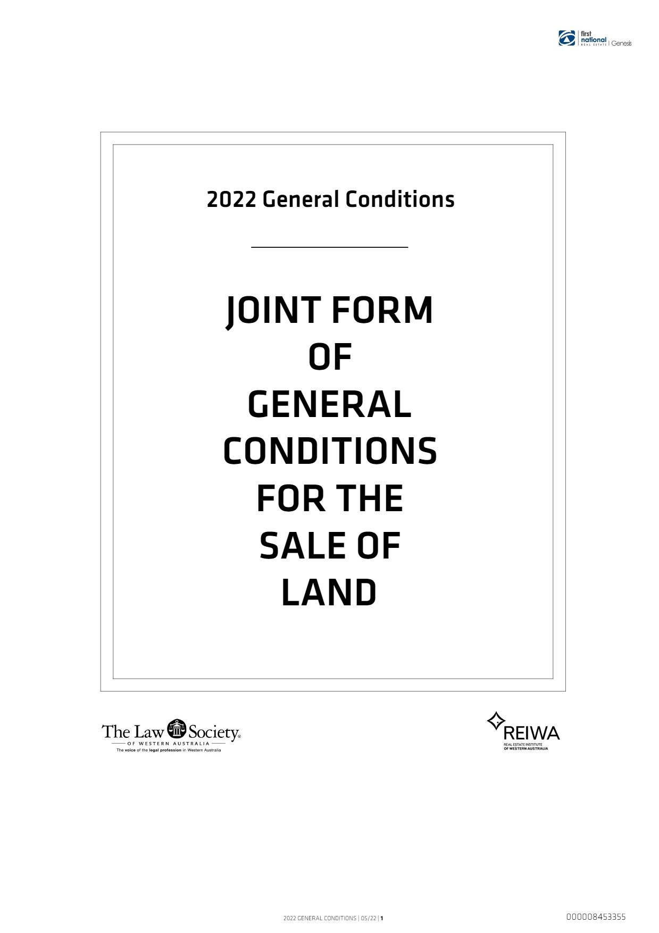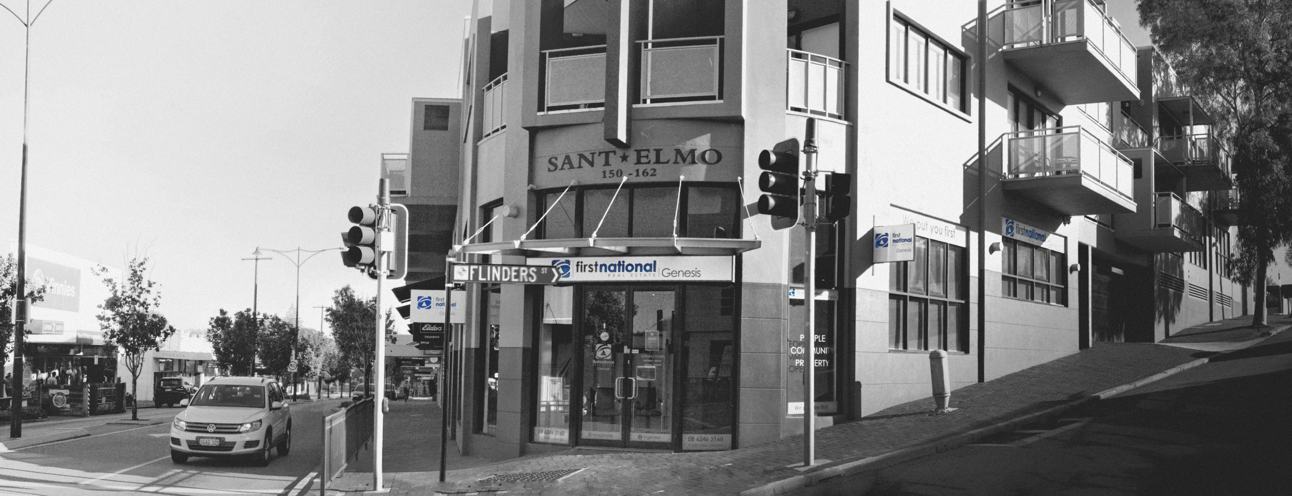9 Sissinghurst Crescent, Landsdale
Welcome
9 Sissinghurst Crescent, Landsdale
4
2
2
Land size: 504 sqm
End Date Process
Modern Family Home with Superb Finishes
This elegant 4-bedroom family home is in a class of its own with its high-end finishes, spacious living areas, opulent master suite, and luxury home cinema. Through the large entry way with the statement trio of pendants and high ceilings, you are led into the master suite. An expansive light filled space with a panelled feature wall, and double walk-in wardrobes. The bedroom flows into the spectacular ensuite bathroom. Like stepping into your own lavish hotel, the ensuite exudes relaxation with its double vanity with a huge mirror, a beautiful free-standing bathtub, and a double shower concealed cleverly behind a half wall.
This quality design is carried into the theatre room, with a recessed ceiling housing dimmable downlighting, and raised platform flooring to give the true cinema experience. From here the home opens into the vast open plan kitchen, dining, and living areas. The standout kitchen is fitted with sleek white overhead cabinetry, with warm neutral under bench cabinetry. Additional storage is provided by the spacious scullery fitted with floor to ceiling cabinetry. The island bench offers a spot for casual dining with the breakfast bar, while family dinners can be had around the table in the bright welcoming dining area.
The roomy living area offers a space for the family to unwind together, enjoying the sunlight streaming in through the large windows. The statement of this room is the barn style sliding door, leading into the children's wing of the home. First opening onto the study, that can also be used as a playroom for the kids to enjoy outside of their rooms. All secondary bedrooms come complete with plush carpet flooring, built-in wardrobes, and beautifully finished panelling on the feature walls, while the common bathroom is complete with a built-in bath, large shower recess, and contemporary finishes.
Outside, relax after a long day, and enjoy dinner under the alfresco on those warm balmy summer nights. The dimmable lights allow for ambience when entertaining outside, and the overhead fans keep you cool in the height of the Perth summer. Reticulated for easy maintenance, you can enjoy this backyard all year round! As well as quality interior finished, this home offer solar panels to keep the bills manageable, and security doors, alarms, and cameras so you always feel secure. With every design detail considered, this home has all the added features you could ask for, as well as being practical and functional for any sized family. Settle into the Landsdale lifestyle with shopping centres, cafes, Lake Gnangara and plenty of parks just around the corner.
SCHOOL CATCHMENT
Landsdale Primary School (950m)
Ashdale Secondary College (4.0km)
RATES
Council: $
Water: $1399 approx.
FEATURES
* High Ceilings Throughout
* Master Bedroom with 2 Walk-in Wardrobes
* Master Ensuite with Bath, Double Vanity, and 2 Showers
* Carpet in Bedrooms
* Built-in Wardrobes in Secondary Bedrooms
* Separate Theatre Room with Dimmable Lights
* 900mm Oven (Westinghouse)
* Induction Cooktop (Westinghouse)
* 2 Drawer Integrated Dishwasher (Fisher & Paykel)
* Butler's Pantry with Floor to Ceiling Cabinetry
* Bath Tub in Common Bathroom
* LED Lights Throughout
* Farmyard Sliding Door
* Reverse Cycle Airconditioning with 8 zones (ActronAir)
* Large Powered Electric Double Garage with Extra Width and Length
* Alfresco Area with Dimmable Lights
* Large Laundry with Additional Storage
* Solar Panels – 6.6KW (Fronius)
* 2 Instant Hot Water Systems (Rheem)
* Reticulation
* Security Doors
* Security Cameras
LIFESTYLE
200m – Huntington Park
700m – Broadview Park
750m – Kennerton Park
800m – Thaxter Park
850m – Landsdale Medical Centre
1km – Café Ya Here
1.1km – Farmer Jack's Landsdale
1.1km – Landsdale Forum
1.3km – Warradale Community Centre
1.9km – Lake Gnangara
2.4km – Landsdale Early Learning and Enrichment Centre
2.1km – Innerbloom Crossfit
2.6km – Christo's Burgers
3.2km – Darch Plaza
3.2km – Jones and Co Coffee
3.6km – Young Mugs Cafe
4.5km – Kingsway Football and Sporting Club
4.6km – Lakelands Country Club
5.8km – Gnangara Pines
6.4km – Marangaroo Golf Course
9.5km – Wanneroo Showgrounds
9.5km – Whitfords Train Station
10.7km – Glengarry Private Hospital
11.8km – Edith Cowan University
14.4km – Hillarys Boat Harbour
14.9km – Mullaloo Beach
This quality design is carried into the theatre room, with a recessed ceiling housing dimmable downlighting, and raised platform flooring to give the true cinema experience. From here the home opens into the vast open plan kitchen, dining, and living areas. The standout kitchen is fitted with sleek white overhead cabinetry, with warm neutral under bench cabinetry. Additional storage is provided by the spacious scullery fitted with floor to ceiling cabinetry. The island bench offers a spot for casual dining with the breakfast bar, while family dinners can be had around the table in the bright welcoming dining area.
The roomy living area offers a space for the family to unwind together, enjoying the sunlight streaming in through the large windows. The statement of this room is the barn style sliding door, leading into the children's wing of the home. First opening onto the study, that can also be used as a playroom for the kids to enjoy outside of their rooms. All secondary bedrooms come complete with plush carpet flooring, built-in wardrobes, and beautifully finished panelling on the feature walls, while the common bathroom is complete with a built-in bath, large shower recess, and contemporary finishes.
Outside, relax after a long day, and enjoy dinner under the alfresco on those warm balmy summer nights. The dimmable lights allow for ambience when entertaining outside, and the overhead fans keep you cool in the height of the Perth summer. Reticulated for easy maintenance, you can enjoy this backyard all year round! As well as quality interior finished, this home offer solar panels to keep the bills manageable, and security doors, alarms, and cameras so you always feel secure. With every design detail considered, this home has all the added features you could ask for, as well as being practical and functional for any sized family. Settle into the Landsdale lifestyle with shopping centres, cafes, Lake Gnangara and plenty of parks just around the corner.
SCHOOL CATCHMENT
Landsdale Primary School (950m)
Ashdale Secondary College (4.0km)
RATES
Council: $
Water: $1399 approx.
FEATURES
* High Ceilings Throughout
* Master Bedroom with 2 Walk-in Wardrobes
* Master Ensuite with Bath, Double Vanity, and 2 Showers
* Carpet in Bedrooms
* Built-in Wardrobes in Secondary Bedrooms
* Separate Theatre Room with Dimmable Lights
* 900mm Oven (Westinghouse)
* Induction Cooktop (Westinghouse)
* 2 Drawer Integrated Dishwasher (Fisher & Paykel)
* Butler's Pantry with Floor to Ceiling Cabinetry
* Bath Tub in Common Bathroom
* LED Lights Throughout
* Farmyard Sliding Door
* Reverse Cycle Airconditioning with 8 zones (ActronAir)
* Large Powered Electric Double Garage with Extra Width and Length
* Alfresco Area with Dimmable Lights
* Large Laundry with Additional Storage
* Solar Panels – 6.6KW (Fronius)
* 2 Instant Hot Water Systems (Rheem)
* Reticulation
* Security Doors
* Security Cameras
LIFESTYLE
200m – Huntington Park
700m – Broadview Park
750m – Kennerton Park
800m – Thaxter Park
850m – Landsdale Medical Centre
1km – Café Ya Here
1.1km – Farmer Jack's Landsdale
1.1km – Landsdale Forum
1.3km – Warradale Community Centre
1.9km – Lake Gnangara
2.4km – Landsdale Early Learning and Enrichment Centre
2.1km – Innerbloom Crossfit
2.6km – Christo's Burgers
3.2km – Darch Plaza
3.2km – Jones and Co Coffee
3.6km – Young Mugs Cafe
4.5km – Kingsway Football and Sporting Club
4.6km – Lakelands Country Club
5.8km – Gnangara Pines
6.4km – Marangaroo Golf Course
9.5km – Wanneroo Showgrounds
9.5km – Whitfords Train Station
10.7km – Glengarry Private Hospital
11.8km – Edith Cowan University
14.4km – Hillarys Boat Harbour
14.9km – Mullaloo Beach
Floor Plan
Comparable Sales

11 Butchart Turn Landsdale WA 6065
4
2
2
Sold on: 12/12/2023
$940,000

10 Maruyama Way, Landsdale, WA 6065, Landsdale
4
2
2
Land size: 558
Sold on: 16/08/2024
Days on Market: 46
$1,050,000

21 Bagatelle Road, Landsdale, WA 6065, Landsdale
4
2
2
Land size: 535
Sold on: 13/06/2024
Days on Market: 31
$1,065,000

21 Manitoga Street, Landsdale, WA 6065, Landsdale
4
2
2
Land size: 536
Sold on: 06/09/2024
Days on Market: 46
$1,070,000

10 Botticelli Way, Landsdale, WA 6065, Landsdale
4
2
3
Land size: 533
Sold on: 23/08/2024
Days on Market: 61
$1,145,000

81 Marginson Drive, Landsdale, WA 6065, Landsdale
5
2
2
Land size: 520
Sold on: 17/09/2024
Days on Market: 33
$1,140,000

6 Alnwick Turn, Landsdale, WA 6065, Landsdale
4
2
2
Land size: 544
Sold on: 15/04/2024
Days on Market: 56
$1,165,000

1 Basildon Street, Landsdale, WA 6065, Landsdale
5
2
2
Land size: 575
Sold on: 06/09/2024
Days on Market: 54
$1,240,000
Landsdale
Local Parks
Hardcastle Park
Farmer Jack's Supermarket
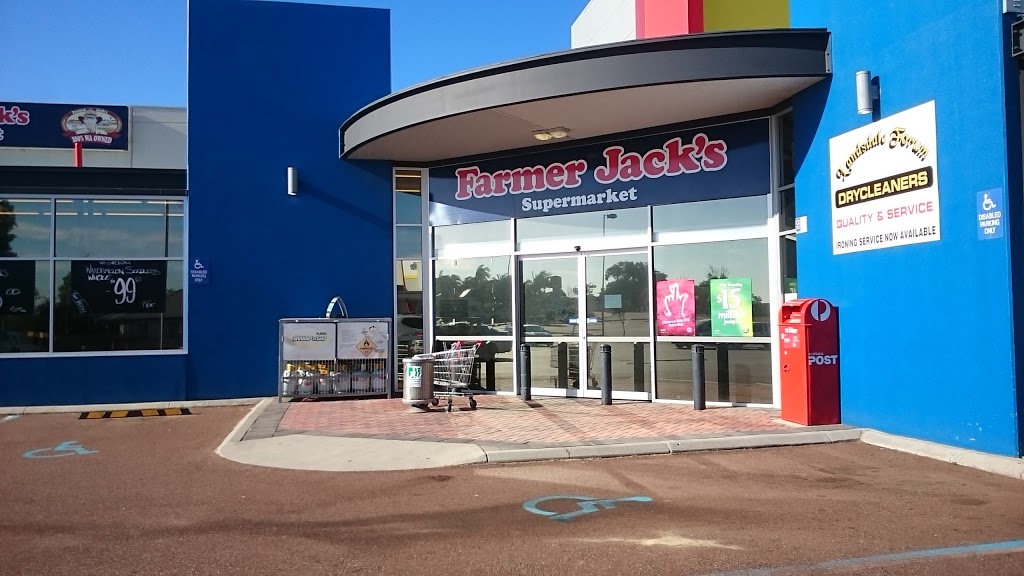
Alexander Heights Shopping Centre
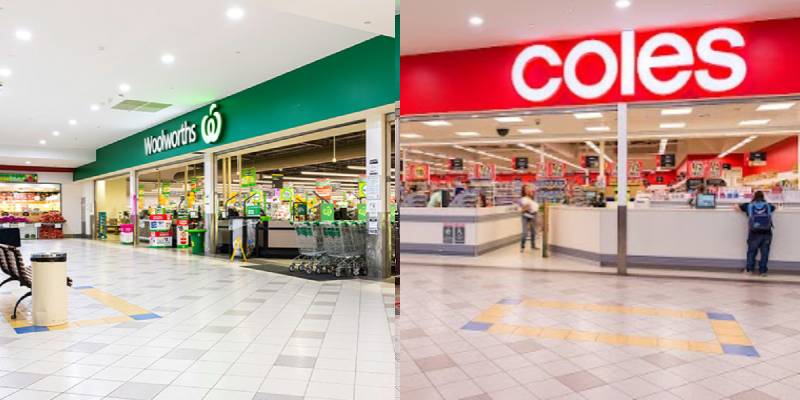
Landsdale Farm
Team Genesis






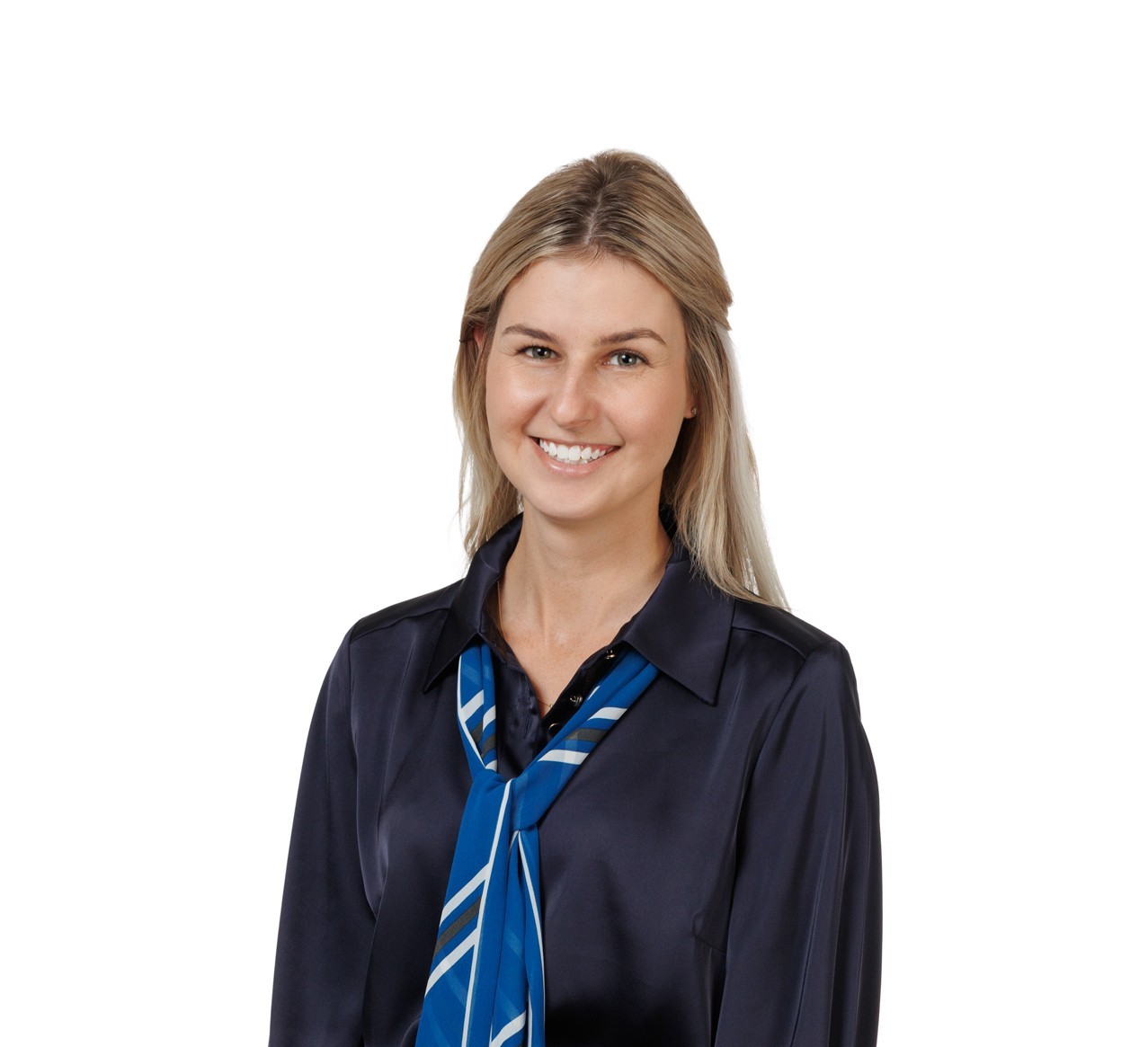
Our Recent Sales in the Area

33 Stradbroke Place, Ballajura
4
2
2
End Date Process

7 Kendal Lane, Ballajura
4
2
2
From $365,000

10 Wunanga Road, Dayton
4
3
4
From $495,000

18 Blossomwood Road, Girrawheen
3
2
2
Low to mid 300,000

1/37 Ellerby Way, Koondoola
3
1
2
UNDER OFFER

2 Kanto Court, Marangaroo
3
1
2
End Date Sale

11 Hookstone Drive, Landsdale
4
2
2
UNDER OFFER
































